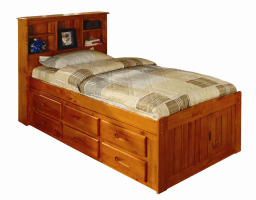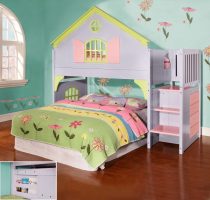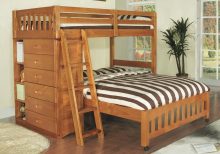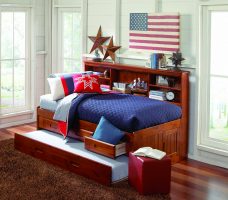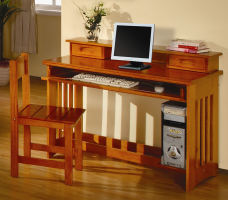How to Make a Floor Plan
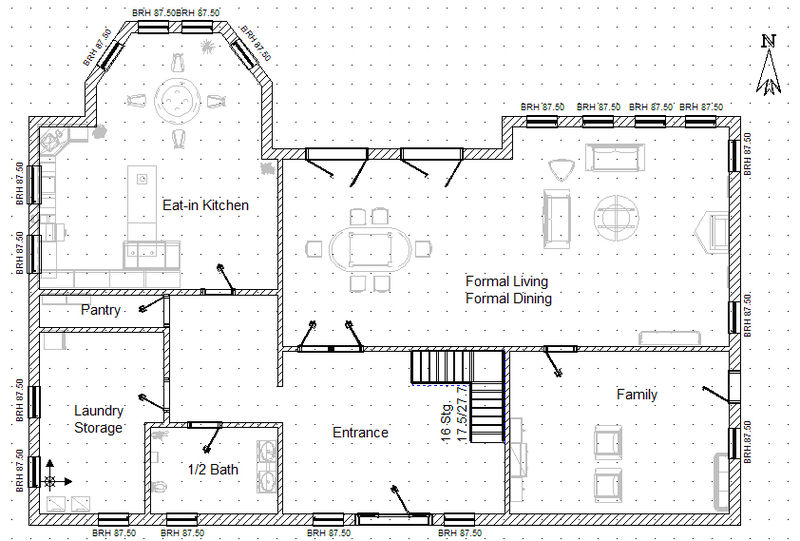
Home decorating is a creative process. You start with a palette of colors, furniture pieces, decorations and accessories, and then you arrange them all in different patterns based on the function and aesthetic that you are trying to achieve. Making a floor plan is a shortcut, that can allow you to visualize an interior space, developing a strategy for it before you start the heavy and often semi permanent process of committing to a specific design.
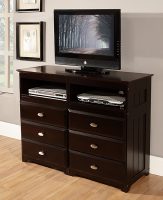 To start the process of making a floor plan, you first have to determine the outline size and shape of the room. Measure along each wall, rounding to the nearest quarter inch. This will give you an idea of the total square space that you have available. You can then take a sheet of graph paper, and decide on a proper scale that will easily allow you to divide the larger actual numbers into a consistent facsimile that you can sketch.
To start the process of making a floor plan, you first have to determine the outline size and shape of the room. Measure along each wall, rounding to the nearest quarter inch. This will give you an idea of the total square space that you have available. You can then take a sheet of graph paper, and decide on a proper scale that will easily allow you to divide the larger actual numbers into a consistent facsimile that you can sketch.
If the room’s walls contain angles, or non quadrilateral shapes, then it may be useful to employ a protractor in order to get a more accurate representation. Luckily geometry will tend to bear out on paper if you get your math right, and you can always start over if you need to.
Once you have the outline of the space on paper, you then need to measure any other inherent architectural structures that exist in the room. This includes doorways, windows, and other set fixtures that cannot be moved. These need to be drawn out in relation to the walls so that they are placed accurately on the sketch of your floor plan. Marks should also be made for electrical outlets, fuse boxes, phone lines, cable cords, and switches.
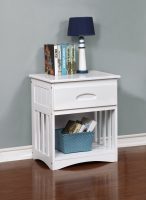 When you are satisfied with the outline of your floor plan you may want to make several copies of it, or scan it into a computer for future editing. That will allow you to try out multiple layouts without having to redraw the entire thing every single time.
When you are satisfied with the outline of your floor plan you may want to make several copies of it, or scan it into a computer for future editing. That will allow you to try out multiple layouts without having to redraw the entire thing every single time.
You now have an accurate outline sketch of the room which can be used to plan out placement and design of your various decorative and accommodating furniture structures. When working with these, continue to use accurate measurements of each piece so that you will get a true idea of how they will fit into the room. In some cases it may be useful to cut out small pieces of paper to represent couches, armoires, dressers, desks, and other large scale fixtures, that can then be shifted about upon the plan. When committing an element in drawing be sure to use a pencil with a good eraser so that you can change your mind later.

